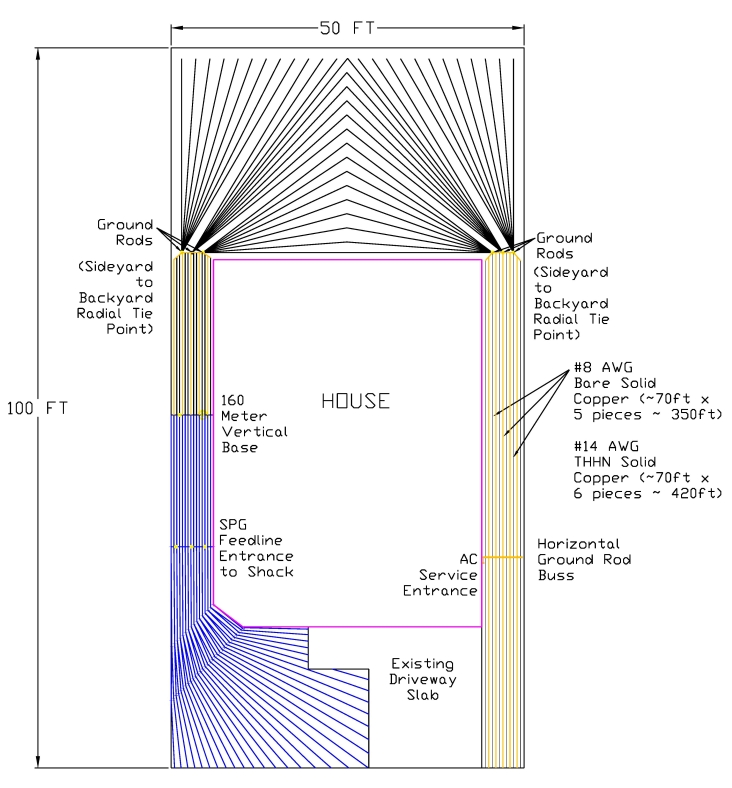
W4EF Proposed Radial Layout

Backyard Radials
Backyard Radial North Side Tie Point
Concrete Form for Backyard Tool Shed with Ground Radials Showing
South Side Concrete Step Forms with Ground Radials Showing
South Side Ground Radial System Buss and AC Service Entrance Ground Rod Prior to Concrete Pour
South Side Ground Radial System Buss and AC Service Entrance Ground Rod After Concrete Pour
160 Meter Series-Fed Vertical Base and Ground Radial Buss
North Side Ground Radial System Buss (at Tower Base)
North Side Ground Radial System (viewed from backyard tie point)